house of contrast
house of contrast
pune | 2025 | exterior + interior + landscape
photos by : mr. hemant patil
pune | 2025 | exterior+ interior + landscape
photos by : mr. hemant patil
project description
a space is more than an enclosure; it should evoke emotions. this house aspires to do the same by creating a multi-sensory journey through the contrast of solids & voids, light & shadow, texture & smoothness, colours & shapes amongst others.
nestled in a peri-urban set-up on the outskirts of pune, this house sits on a 3,300 sq.ft. trapezoidal plot facing south, carved out of a 7,000 sq.ft. plot owned by the client, remainder to be used for future commercial development.
the client envisioned a house for a family of four that should have larger openings only on the west & north to take care of privacy amidst future commercial development on the east and also to keep out the dust rising out of the perpetual truck movement from the warehouse located on the plot across the approach road on the south.
the tapering shape of the plot & the client’s brief left little scope for opening up the plan for outdoor or unbuilt spaces. The design overcomes this challenge by introducing an inward-looking plan paired with covered courtyards, light-wells & balconies.
planned with a hidden entrance for a sense of discovery, the entrance is subtly integrated into the overall built form leading the user to a lobby highlighted by an entry court. here, the user is welcomed by an elegantly carved statue of Shivaji Maharaj – the King of the Maratha Empire worshipped by the client’s community – placed on a platform at the centre of the entry court, filled with black river pebbles.
this court acts like an anchor between the living on one side & open kitchen & dining on the other side, thereby maximising social interaction. the curved profile of the kitchen walls adds an element of dynamism to the space.
dining abuts the central covered courtyard which hosts a free standing ‘devghar’ and also is the primary source of natural light along with the entry court. the light pouring in through this court also lights up the staircase shaft through the strategically placed punctures on the adjacent wall. additionally, these punctures provide a visual connectivity to the central court & dining area, thereby extending a sense of security. the central court doubles up as a threshold between the public & private areas of the house.
all the bedrooms – 2 on the ground floor and 2 on the 1st floor – have been placed on the west and north side to take advantage of the liberty to have larger openings as per the client’s brief. deliberate placement of verandah & balcony to these bedrooms further establish their connection with the outdoors. the user can engage in the sound of flowing water from the water body designed in the landscaped garden at the backyard.
light wells have been provided to the toilets of both the bedrooms on the 1st floor, to add an element of surprise and also to encourage play of light & shadow.
the house has been conceived as a quiet, grey box punctured with exposed brick walls at places where the indoor spaces come in contact with the elements of nature viz. courts, light wells & balconies.
earthy tone of the brick walls stand in stark contrast with the subdued grey of the external facade. this contrast is further accentuated by adding a curved profile to all the openings on the exposed brick walls against the straight & sharp lines of the rest of the house.
the bright, mustard coloured elements on the external facade are not just in continuation with the idea of having contrasting features but also add vibrancy to the mundane grey facade.
courtyards & balconies not only draw in natural light but also help in boosting the natural ventilation. provision of cavity walls on the south & west facade, deep recessed balconies on the first floor and minimum number of openings on the south & east façade help in decreasing the heat gain. together with this and the stack ventilation enabled through ventilation fins at the top of both the courtyards, the design reduces dependency on mechanical ventilation.
just like the exteriors, interiors of the house also take this ‘journey of contrast’ further, but in a subtle way. the grey flooring of the common areas has been contrasted with colourful, geometric tiles so as to highlight its importance as a movement line or passage. moreover, the curved profile of the kitchen walls, curved shape of all the openings on the exposed brick walls & the curves in the furniture design stand in distinction to the straight lines, acute angles and sharp edges of the remaining part.
the ‘house of contrast’ is a space where contrasting elements exist simultaneously, while still maintaining the functionality & aesthetics of design. sometimes engaging boldly and sometimes conversing subtly, these contrasting features generate curiosity & help trigger one’s emotions.
click on image to open
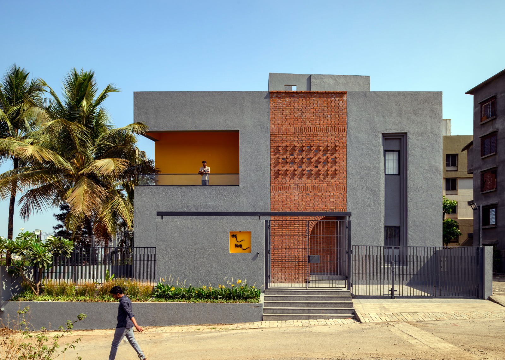
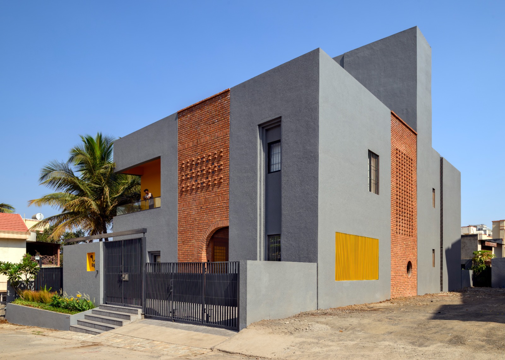
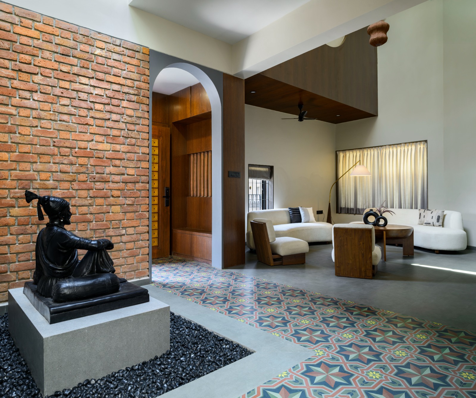
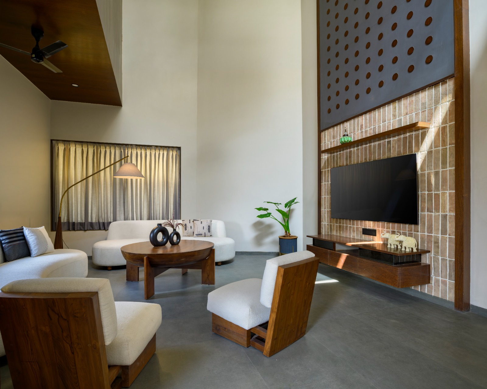
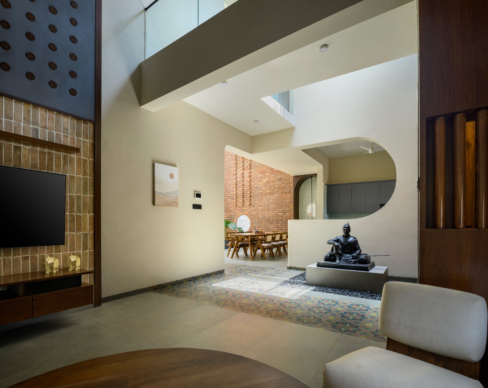
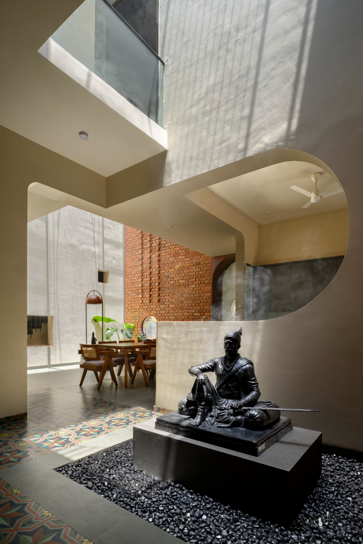
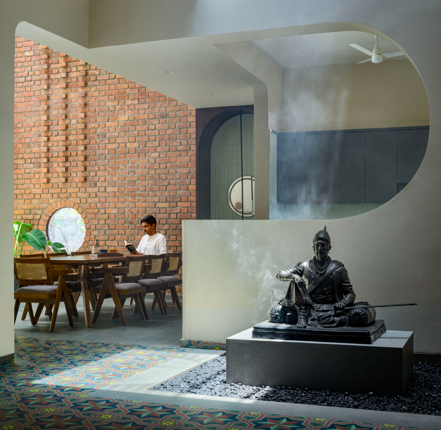
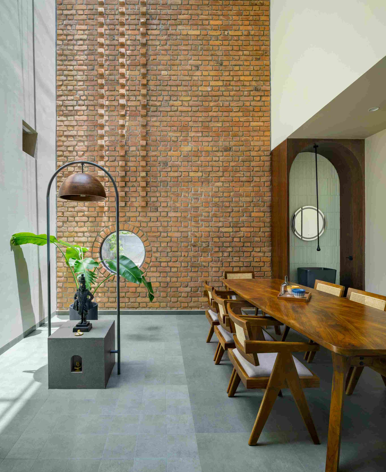

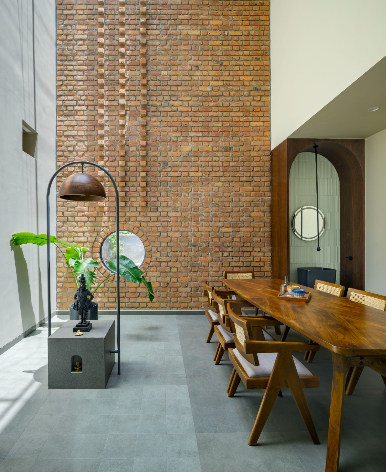
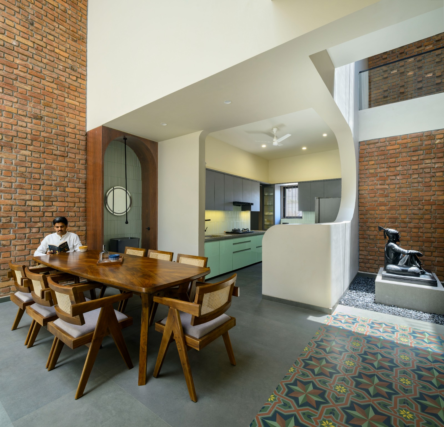
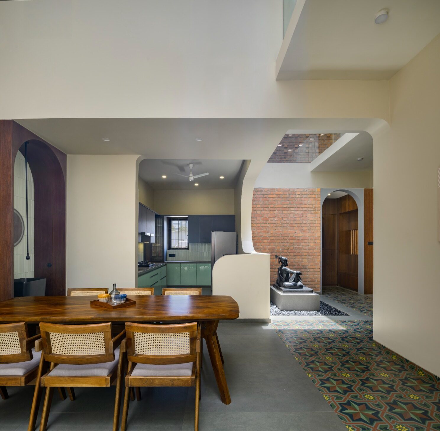
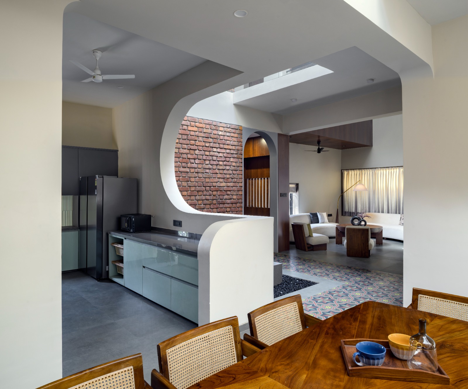
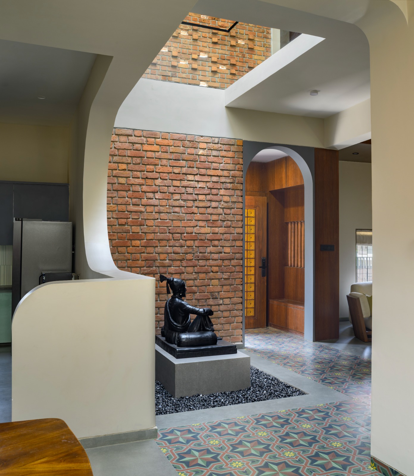
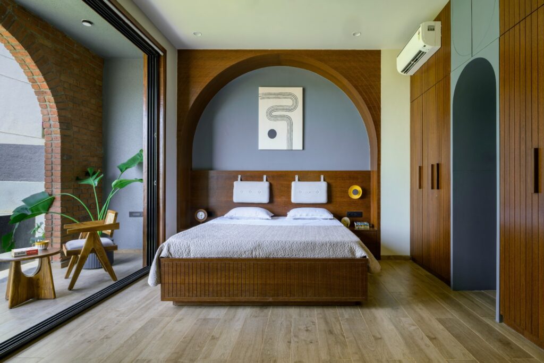
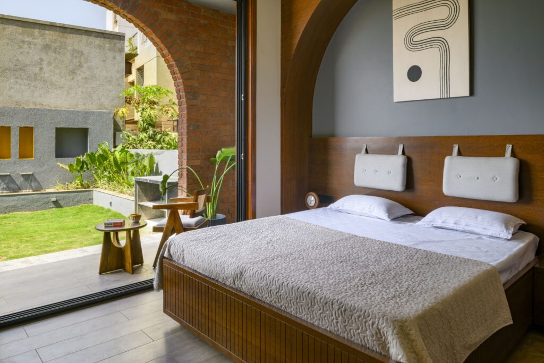
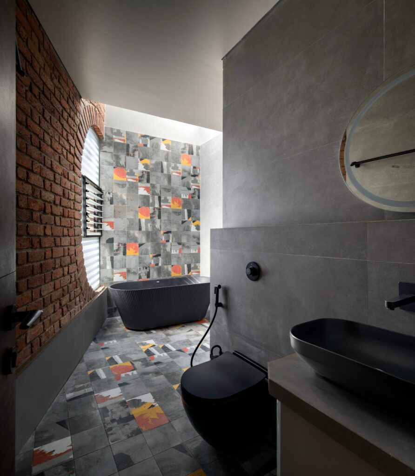
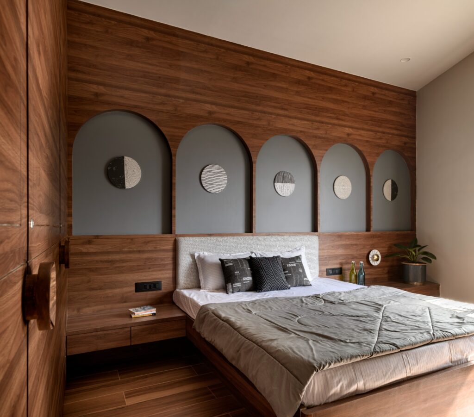
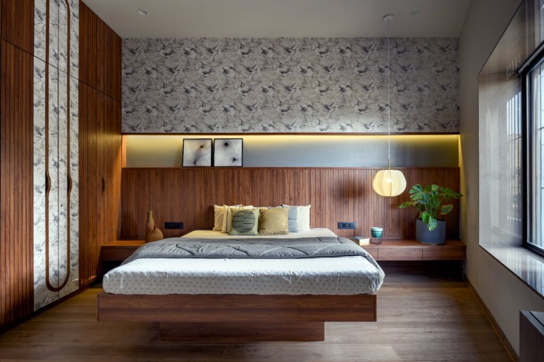
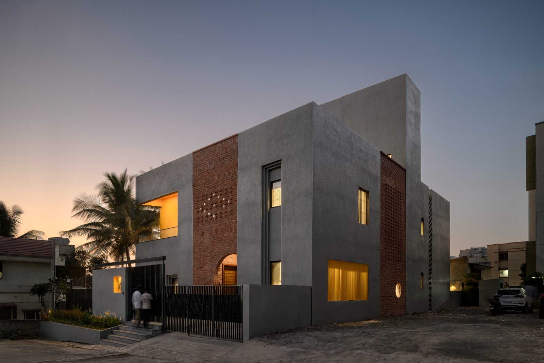
- +91 98811 22601
- kotharialok27@gmail.com
- 4th floor, sancheti chambers, opposite vijay talkies, laxmi road, pune – 411030, maharashtra

alok kothari architects is a young, pune based architectural practice founded by ar. alok kothari. established in 2015, the firm strongly believes in creating spaces which are context driven using simple, innovative and sustainable design ideas.
contact us
———–
- 4th floor, sancheti chambers, opposite vijay talkies, laxmi road, pune – 411030, maharashtra
- kotharialok27@gmail.com
- +91 98811 22601

Get in touch
———–
4th floor, sancheti chambers, opposite vijay talkies, laxmi road, pune – 411030, maharashtra
kotharialok27@gmail.com
+91 98811 22601
©2026 alokkothari.com – website powered by troisitconsultants.com
